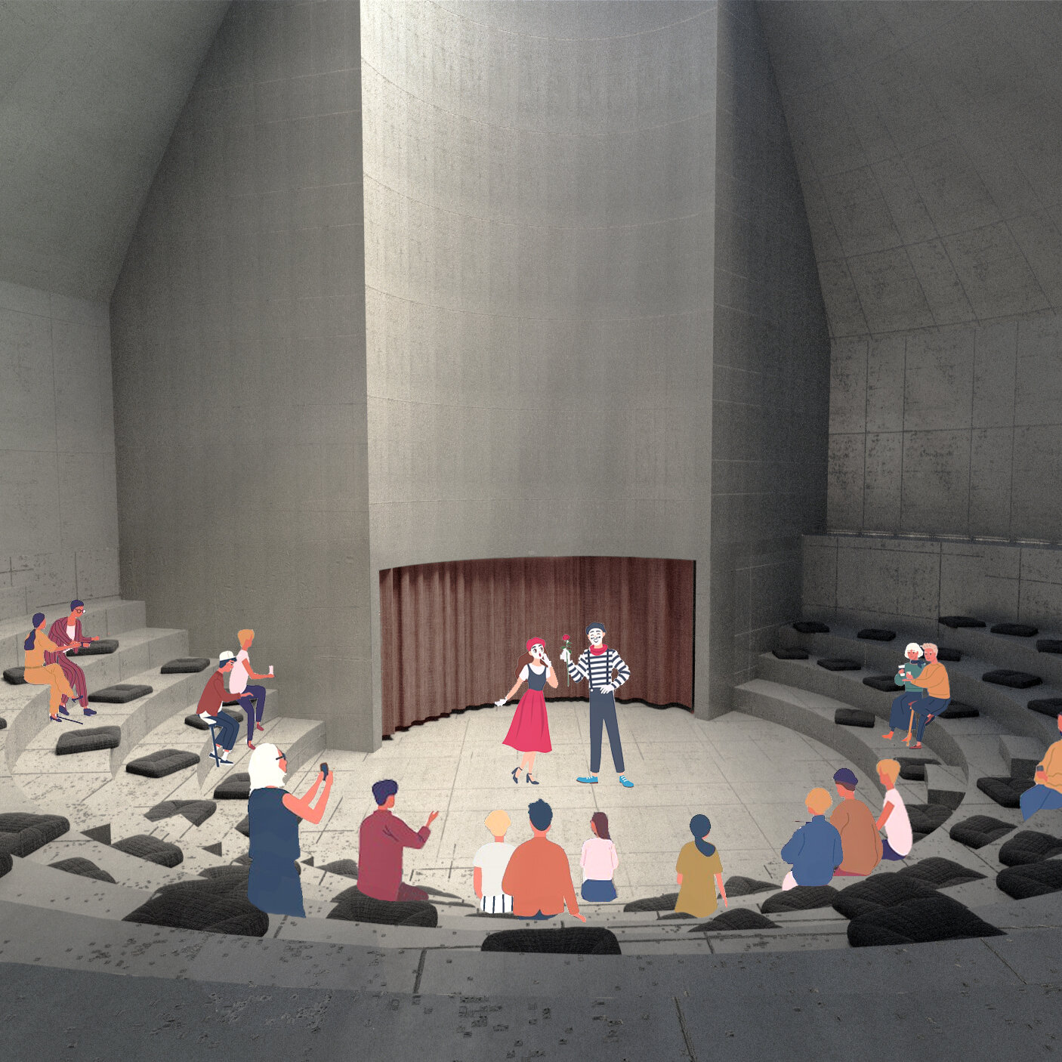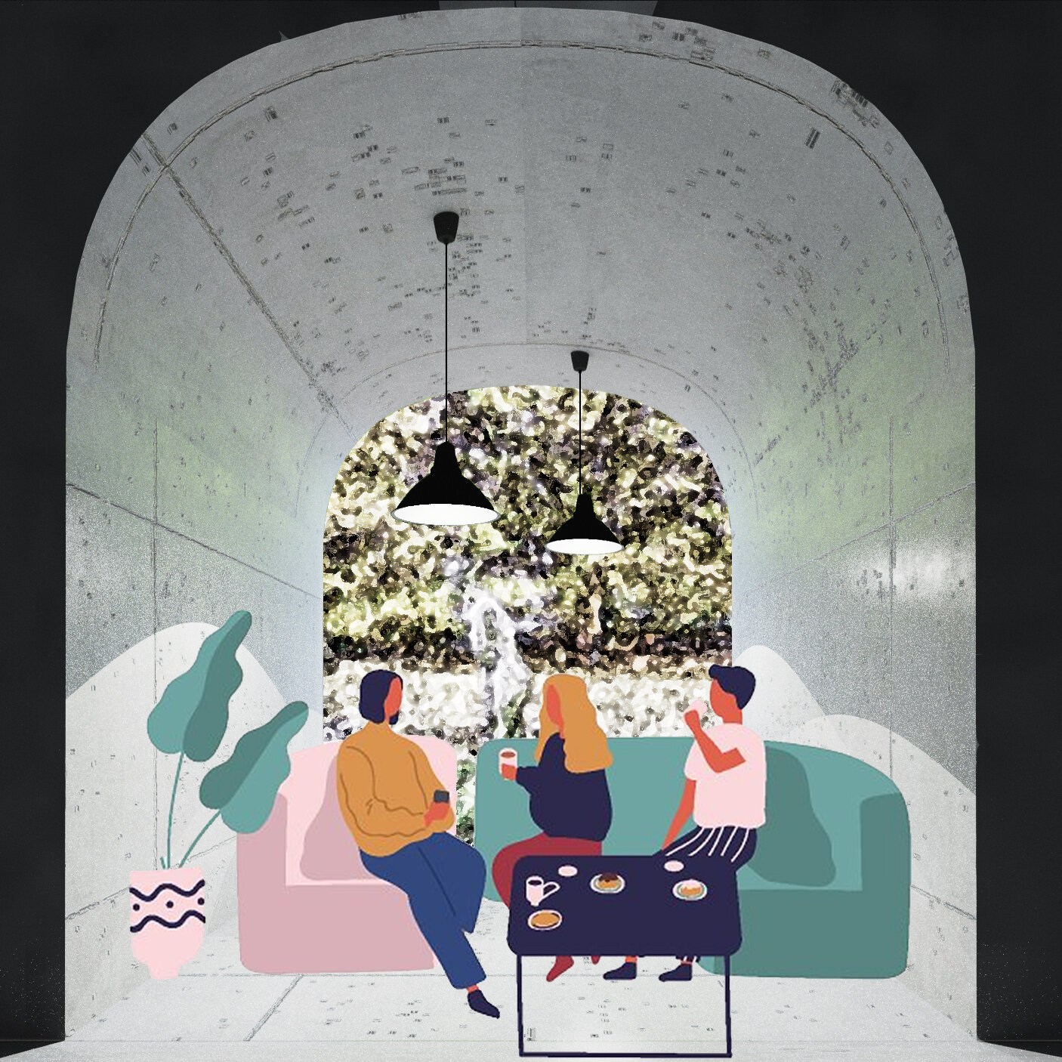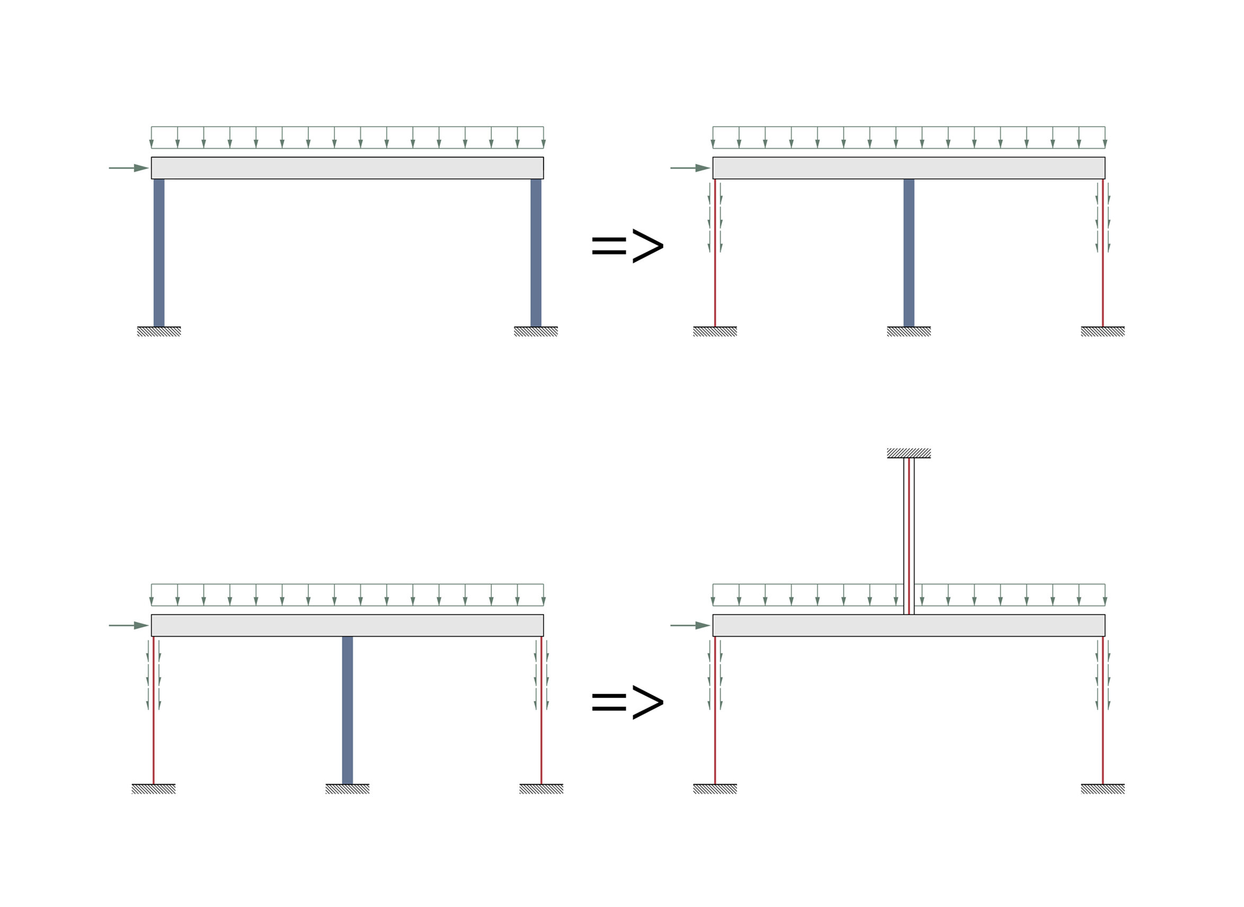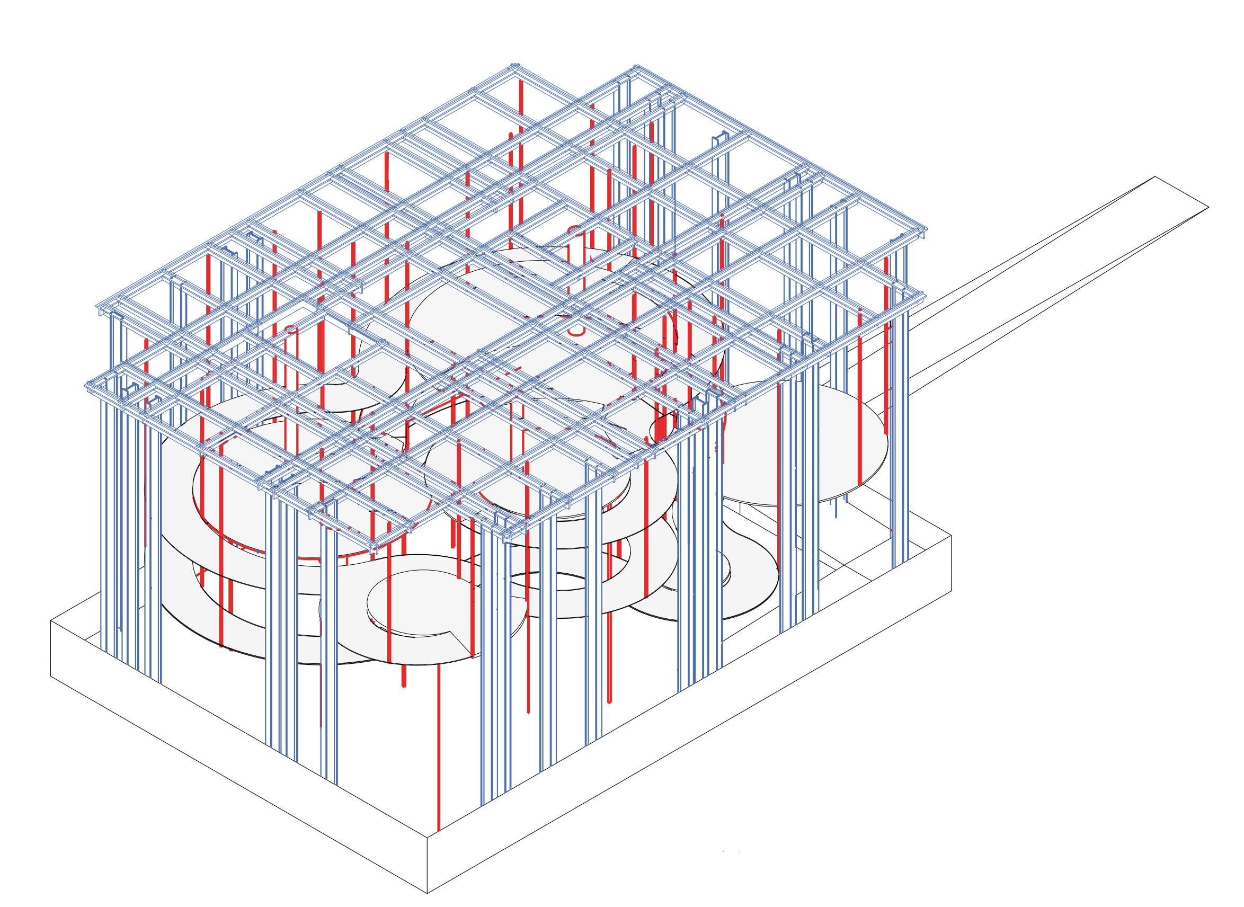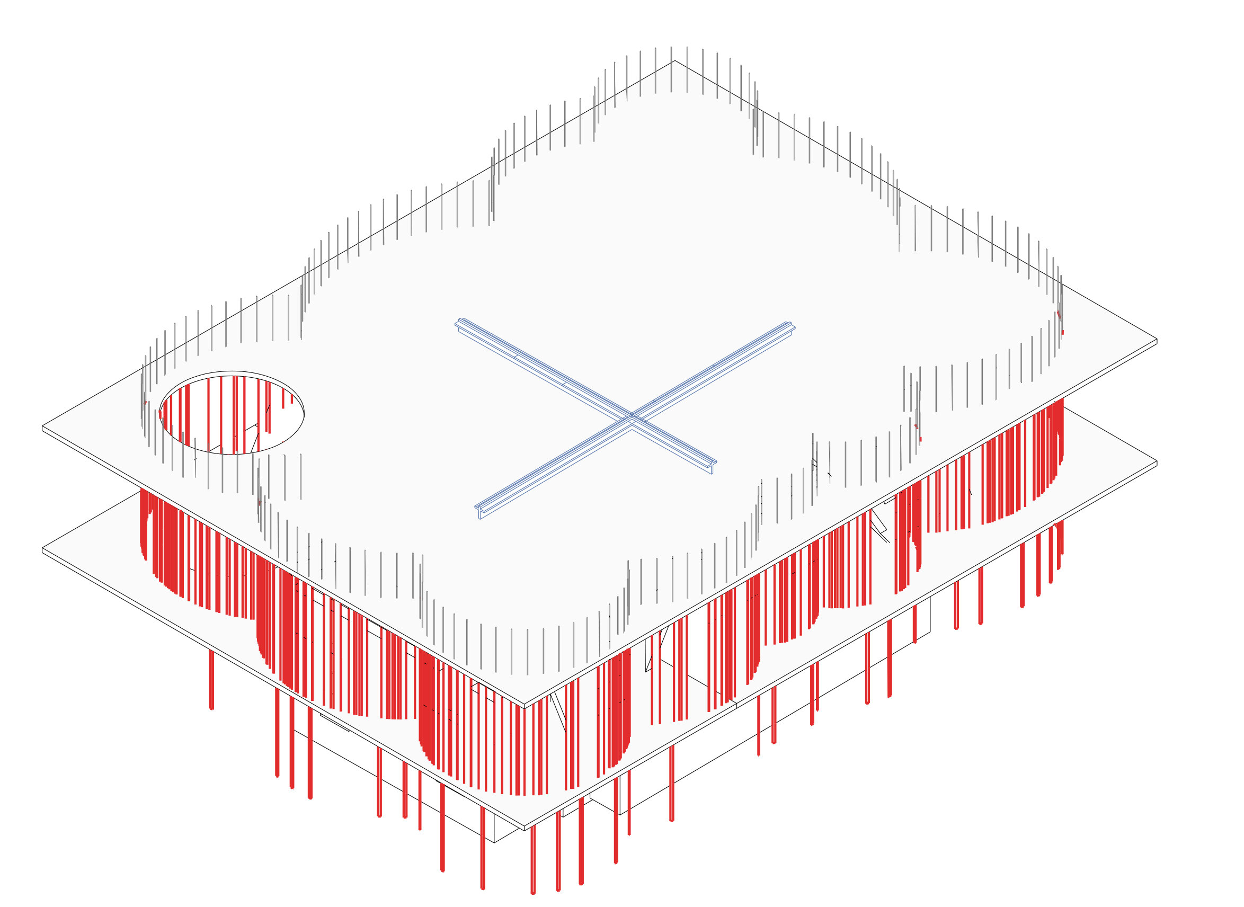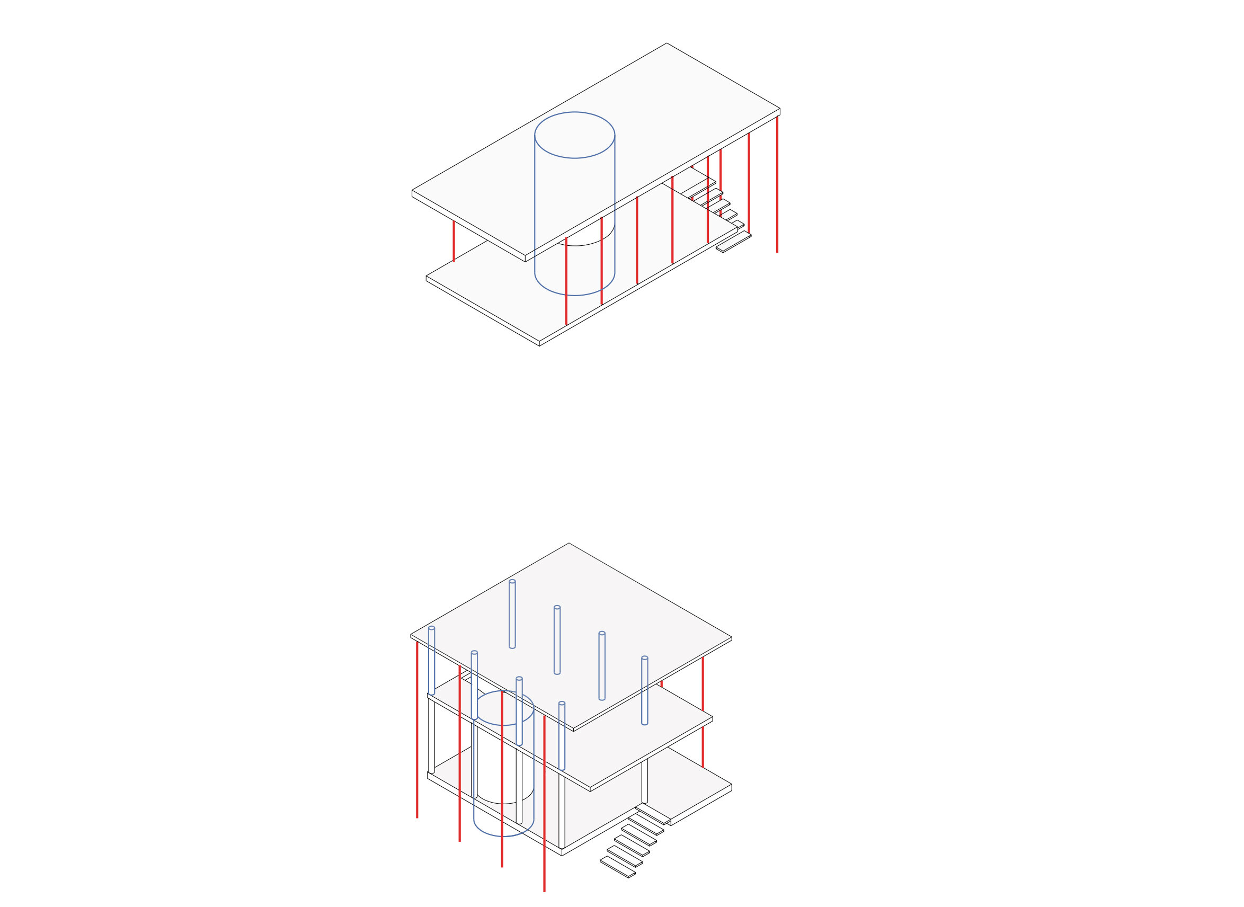
One Space. Hill of Arts.
Project type: Competition
Location: Turin, Italy
Program: Art Gallery, Artist Apartments and Guest Rooms,
Cultural and Wellness Center
Team: Viktoriya Maleva /architect/ and Federico Bertagna /engineer/
Results: Finalist Project Proposal
Year: 2020
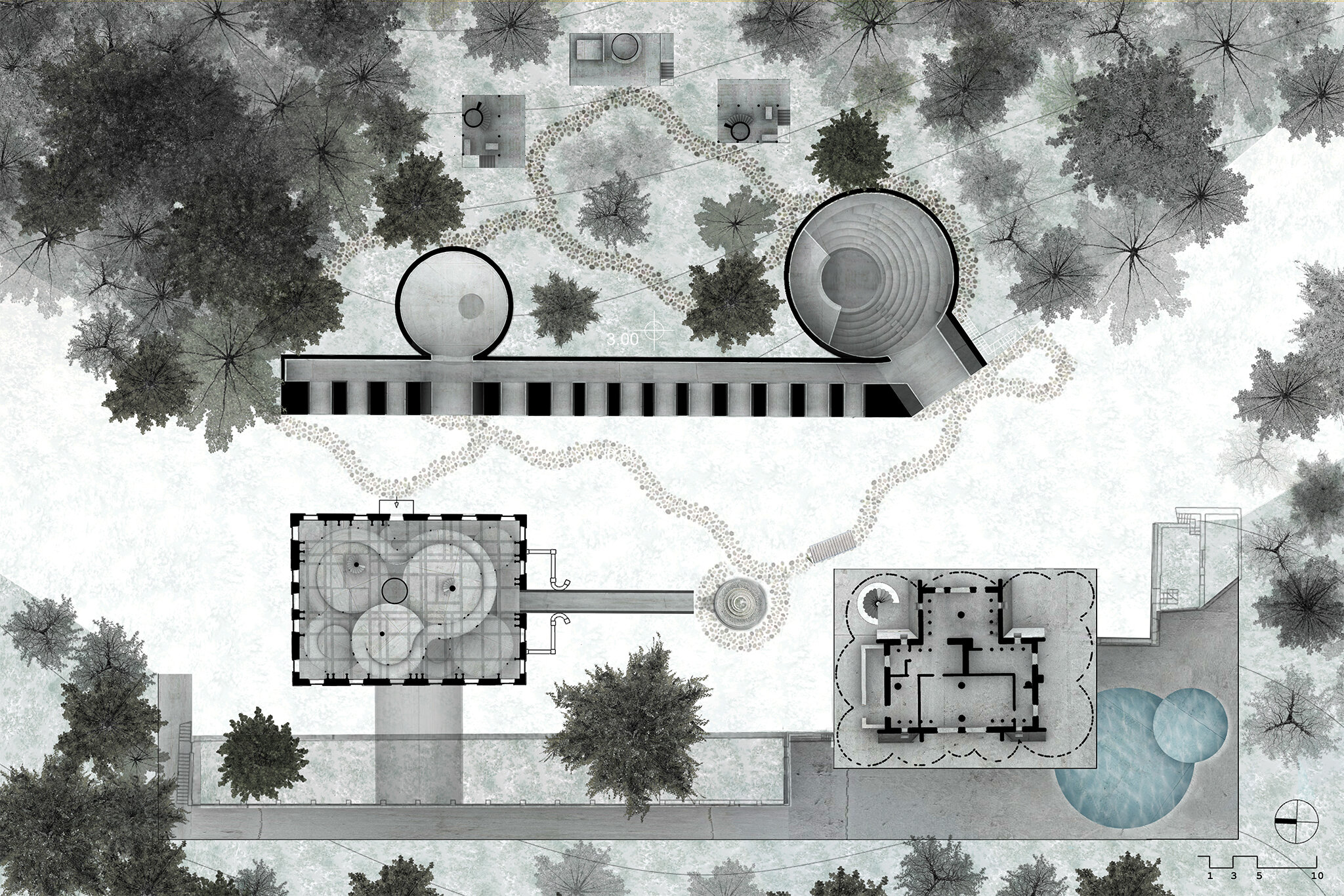
ARCHITECTURAL IDEA. The proposal aims at dissolving the material and stylistic boundaries between the different elements of the existing buildings on the site. Fragmented space is transformed into continuous space both in the hierarchy of the building complex and in the logic of the interior spatial organization of its pertaining structures. Each of the buildings is transformed in accordance with a common aesthetic, without eliminating its unique character. The spatial idea is materialized through an orchestrated shift of perception. Through the implementation of a transgressional structural approach, which shifts the default order of the load-bearing elements, the project attains a new and unusual spatial experience.

STRUCTURAL CONCEPT. In opposition to the column-beam archetype where vertical elements essentially work in compression, in the proposal they are turned into slender, tensile elements. Equilibrium is achieved through a series of shifts of the structural members, radically modifying the distribution of forces and the relationship between supporting and supported elements.

Main Gallery Exhibition Space

The proposal for the main building utilizes the existing envelope, while radically changing its iterior spaces. Thanks to a suspended network of platforms and ramps on different levels, the new building houses the unified space used for workshops and exhibitions.

Unlike in the case of the main building, the cottage exterior is completely transformed in order to manipulate its strong typological elements. It houses the restaurant and guest rooms, and provides an uninterrupted panoramic view of the city.
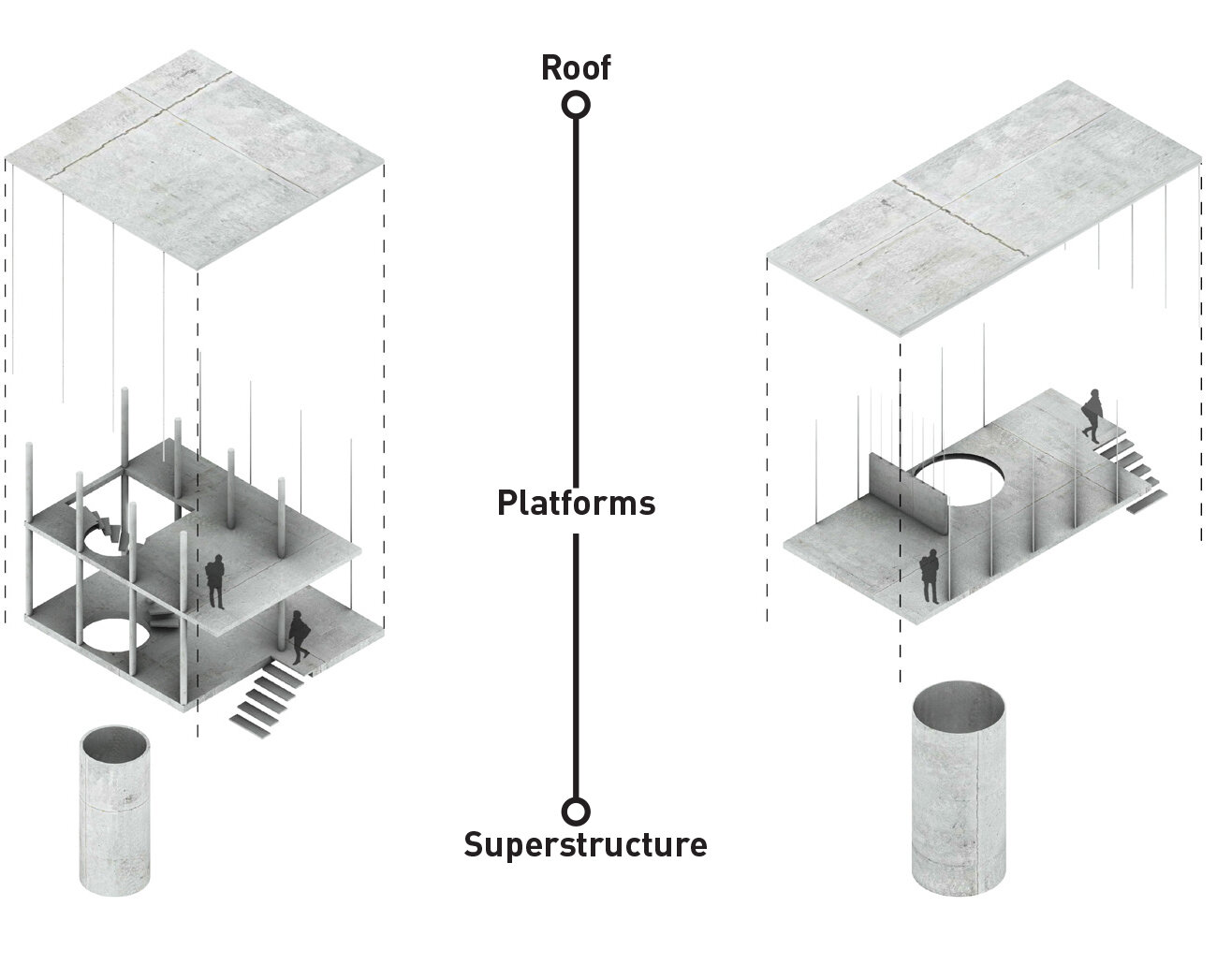
The artists’ cabins are small volumes scattered on the densely forested slope that represent a blurred boundary between man and nature. They provide more intimate space for creative work removed from other activities that are held in the rest of the complex.

The partially underground section of the complex consists of a theater and a small cafe connected through a corridor which gives access to semi-private seating spaces accommodated in the existing arches.

