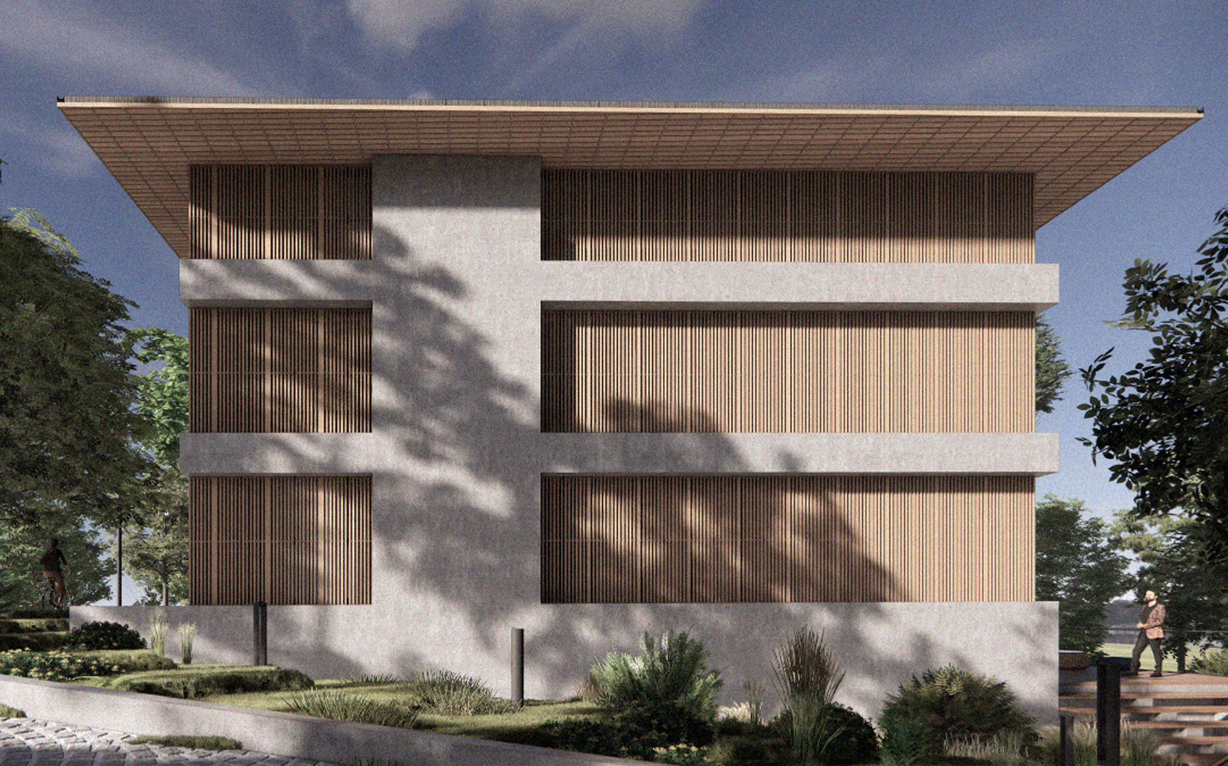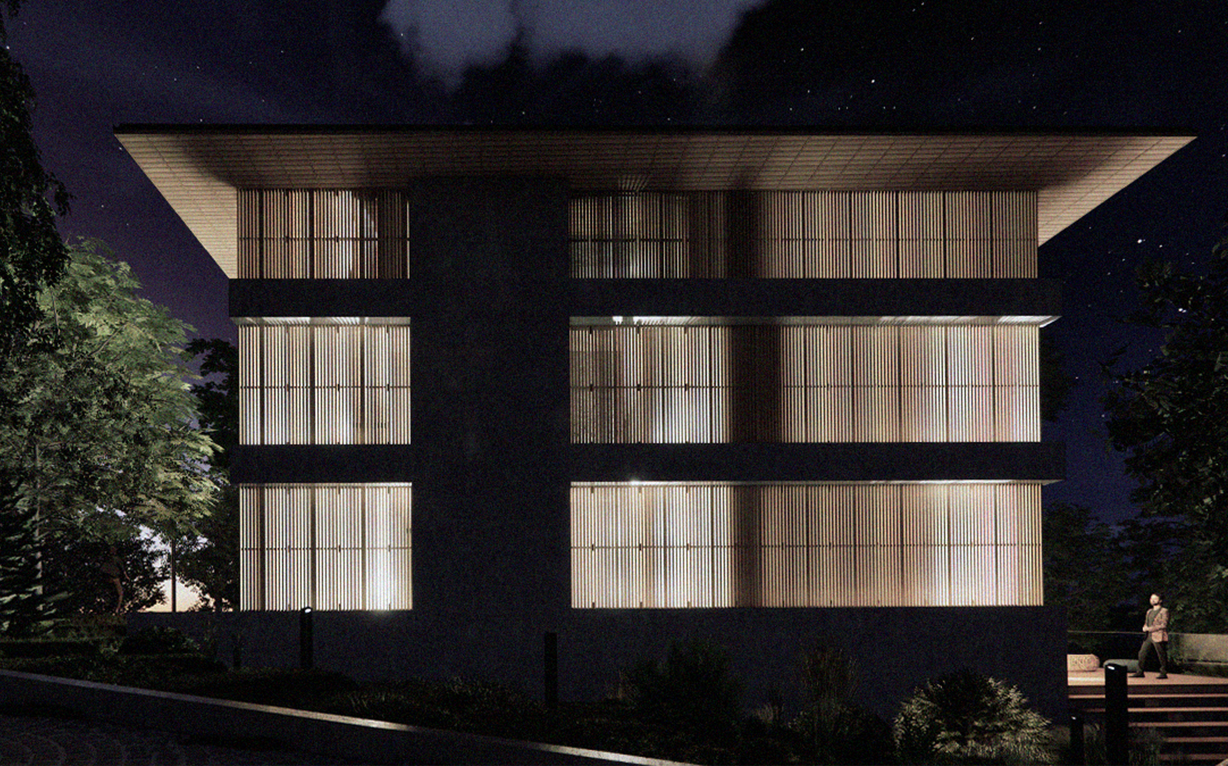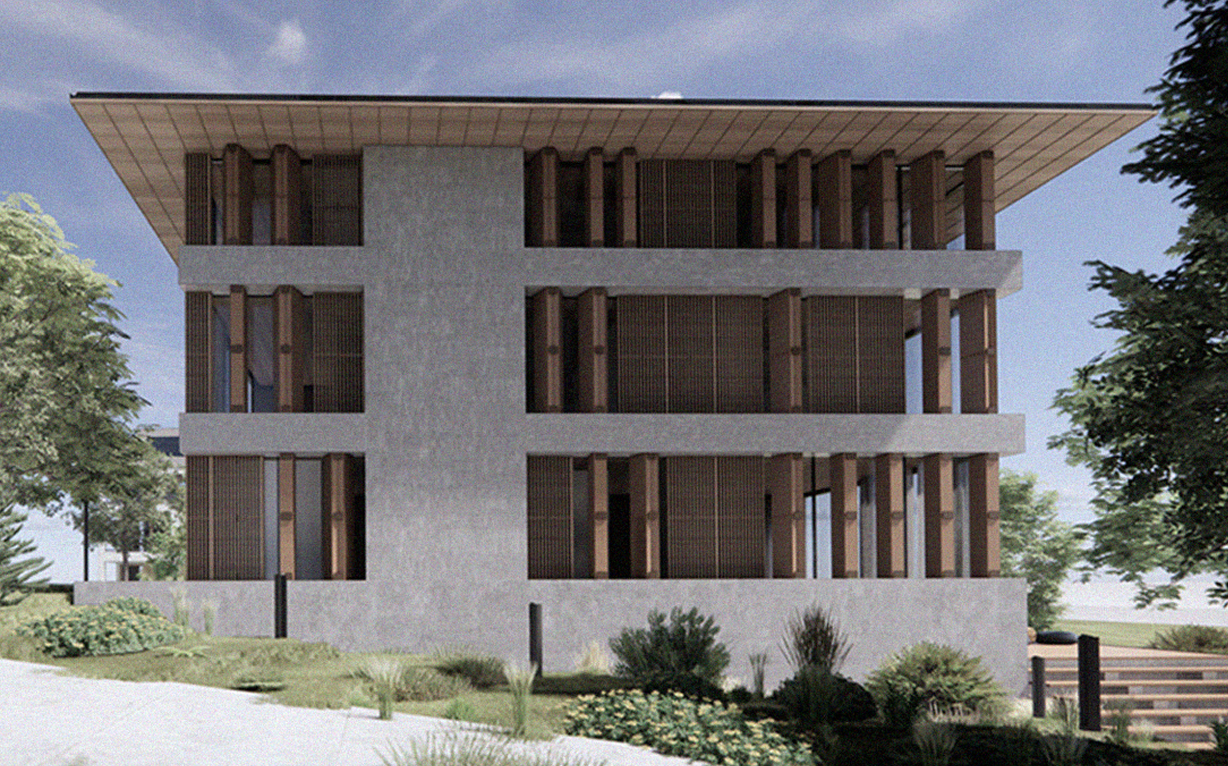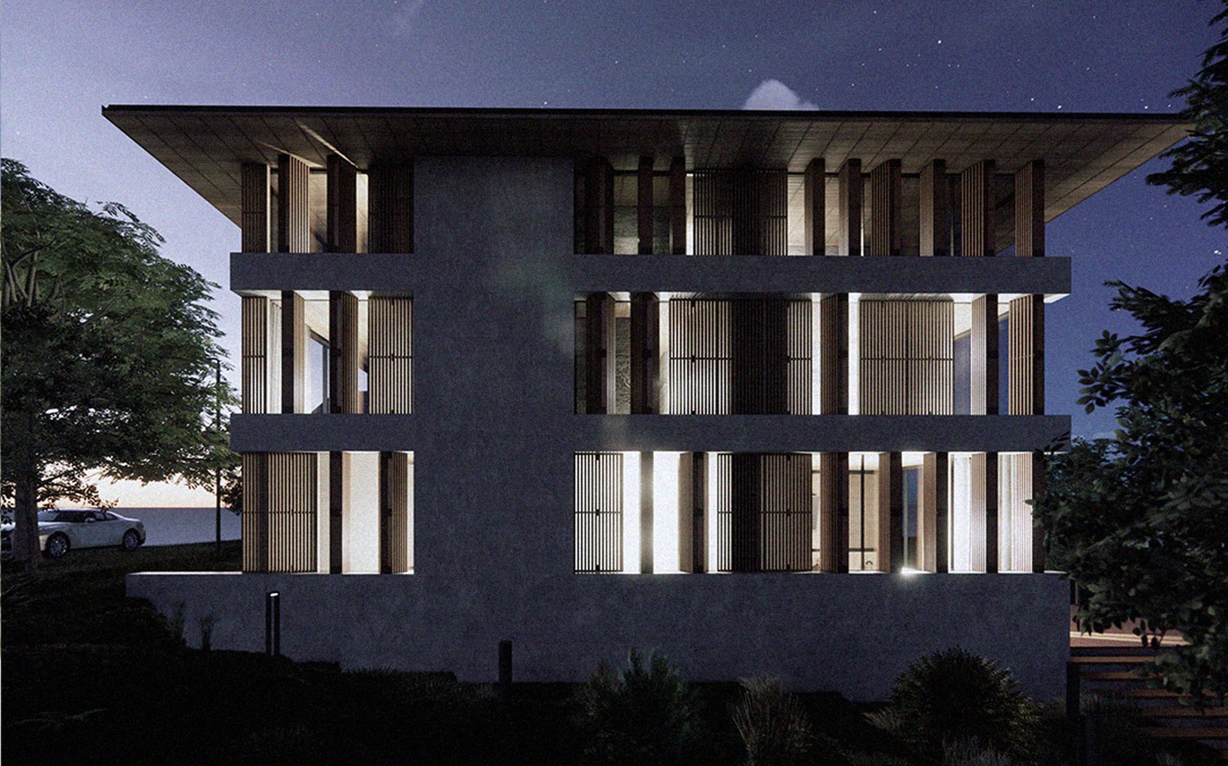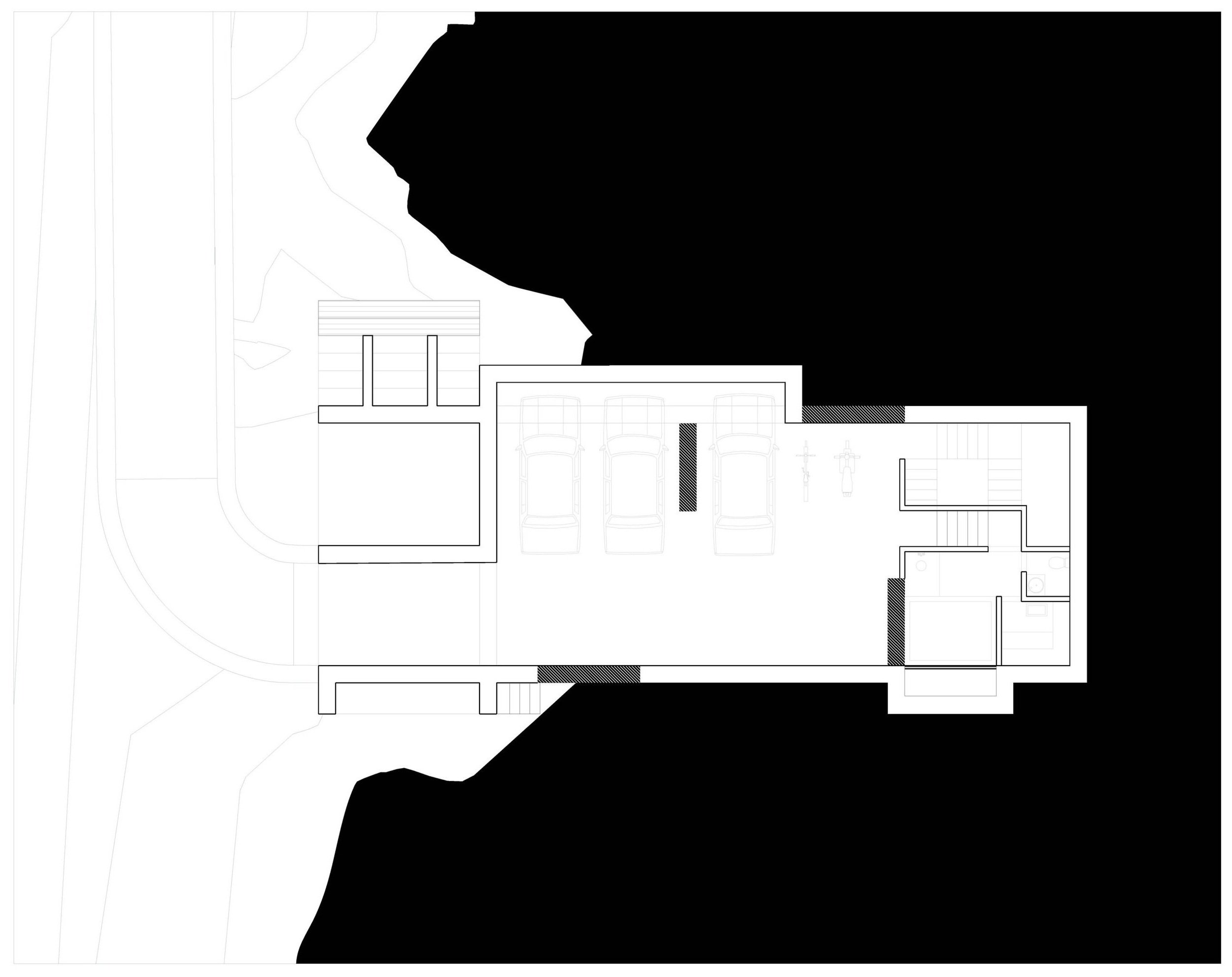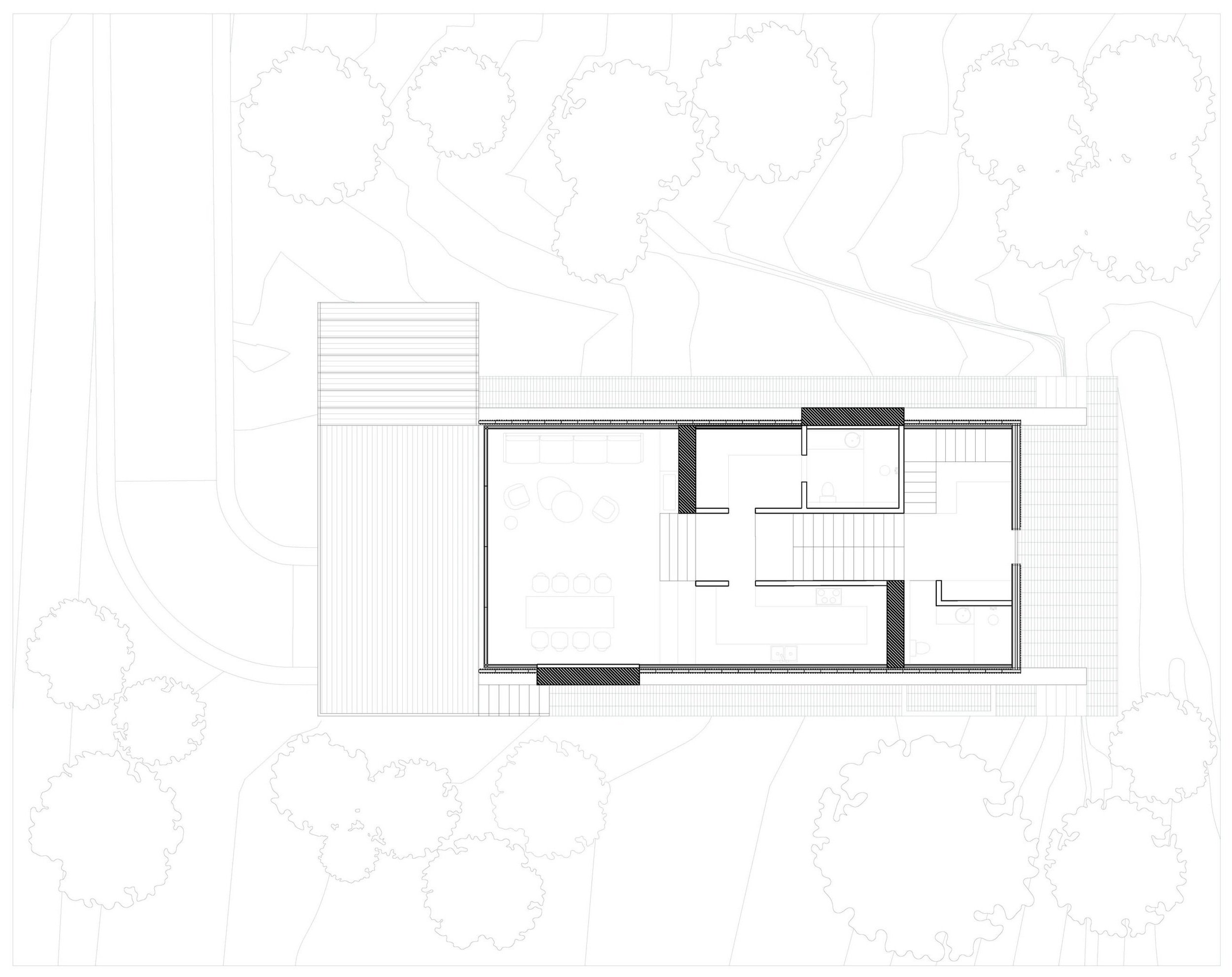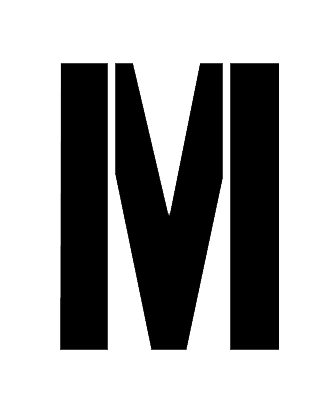
LK House
Location: Sofia, Bulgaria
Program: Single family home
Project type: Direct Commission
Status: Detailed design
Collaborators: Drago Denkov,
Federico Bertagna (structural design)
Year: 2022 - ongoing

The architectural idea of LK House is to create a kind of veiled fortress for its users that offers the possibility for altering the degree of openness of each space. In order to achieve that, the building design employs a simple structural composition of four strategically positioned load-bearing walls that ensure the equilibrium of the structure. All other structural elements are cantilevered off and supported by the above-mentioned massive concrete volumes. Consequently, most of the façade surfaces are left free from the presence of load-bearing structural elements. The perception that the upper floors hover unsupported over the concrete base of the house is intensified by the use of exterior wood panels that act like shutters with a varying degree of visual permeability and insulation properties.
The alternative way in which the building structure achieves equilibrium intentionally triggers a shift of perception in the experience of space. The underlying organization of the structural elements allows for a free plan interior and a dynamic façade that can change throughout the day and season.
The achieved spatial flexibility and active responsiveness to the inhabitants’ needs is the main architectural intention as it relates to the context of the residential neighborhood, where there is a simultaneous dynamic need of both visual privacy and of sun exposure. Depending on user scenarios, the spaces of the house offer a varying degree of shade, privacy, wind barrier, etc. The resulting architectural solution employs rigid rectilinear geometry capable to provide visual and spatial flexibility.
