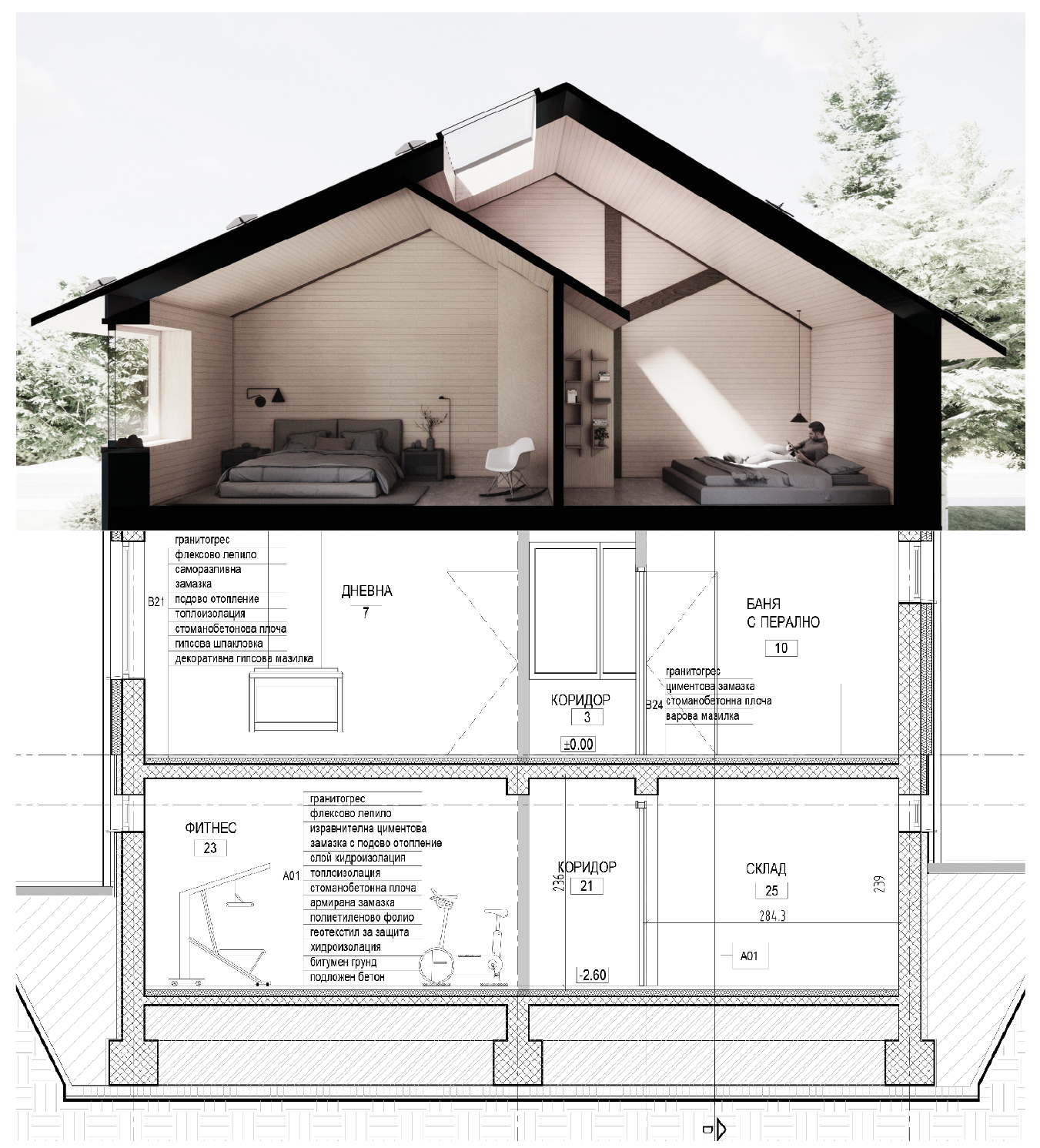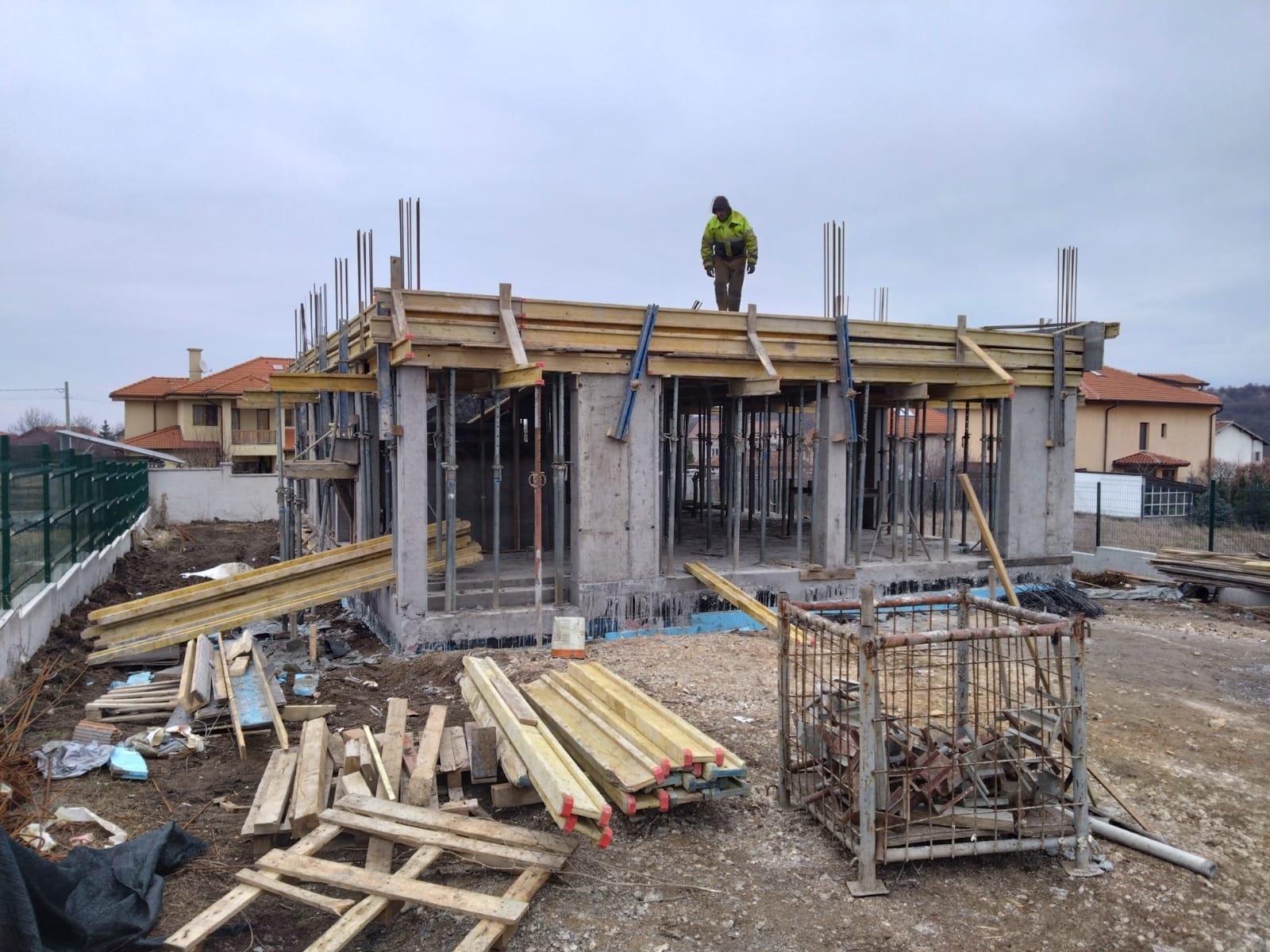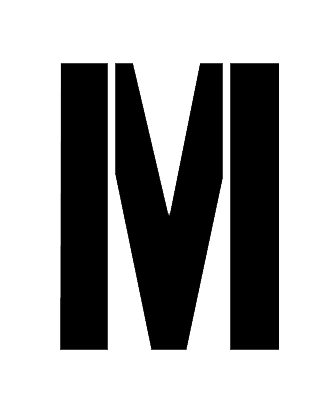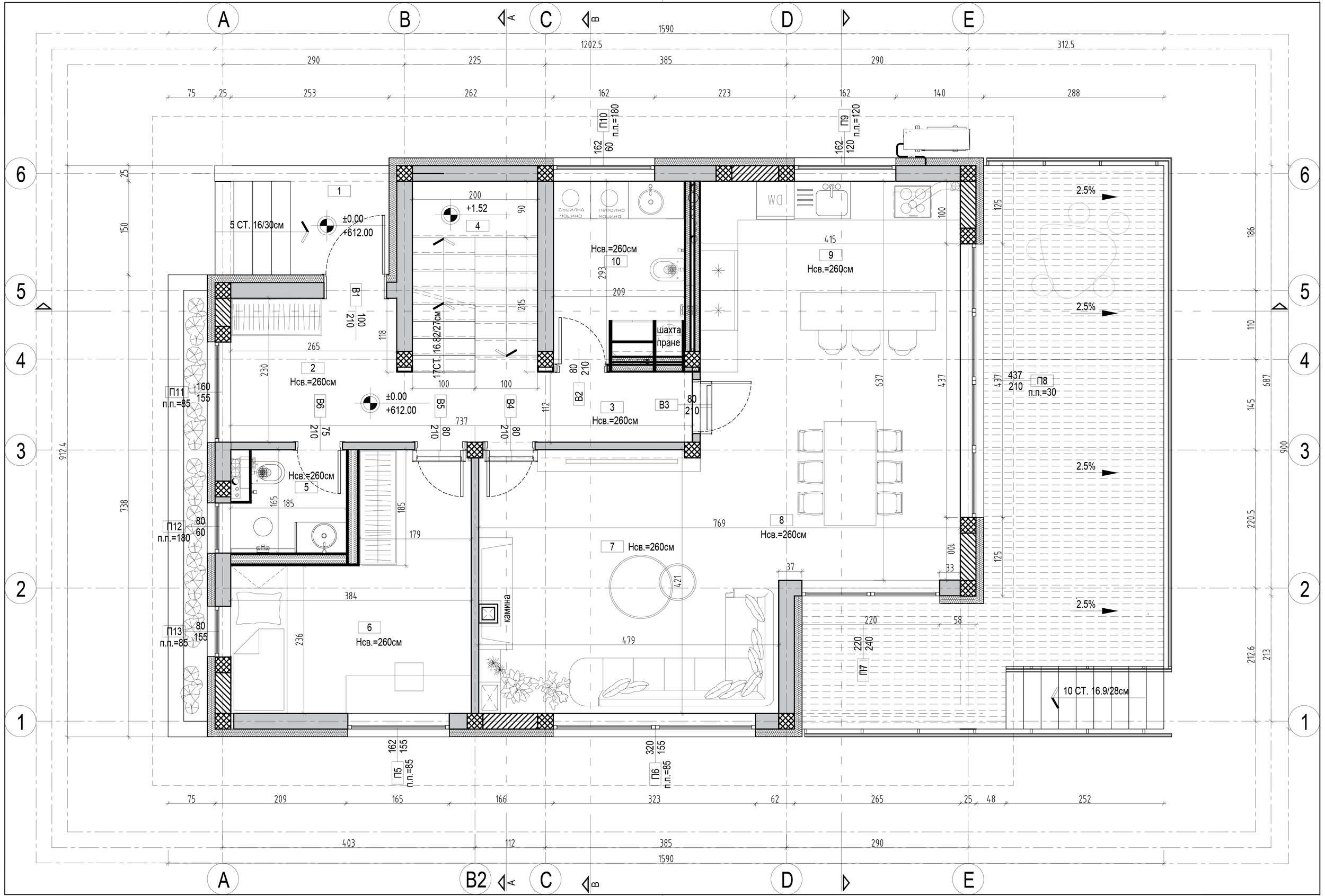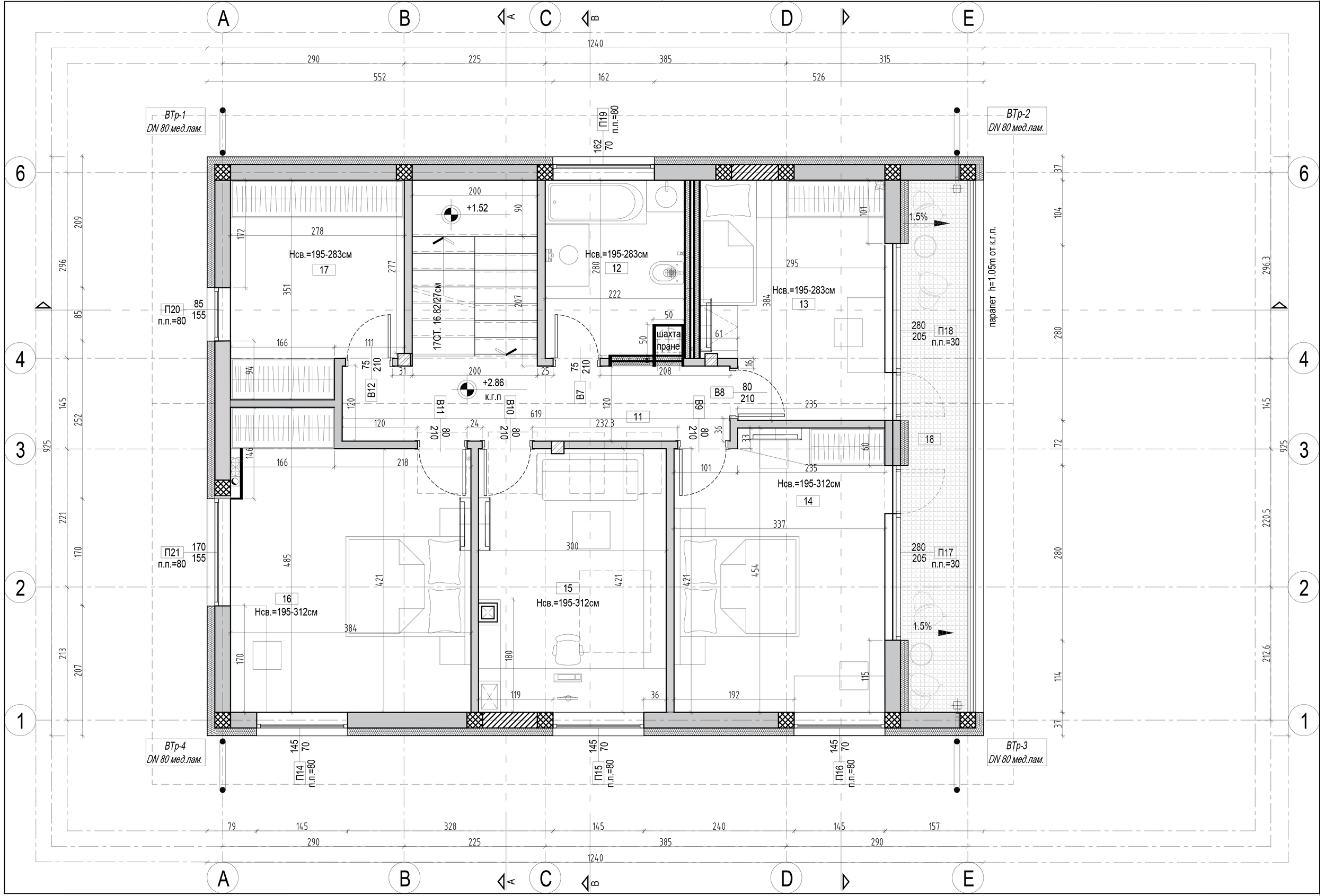
ML House
Location: Gurmazovo, Bulgaria
Program: Single family home
Project type: Direct Commission / Private home
Collaborators: Federico Bertagna /structural design/
Dobri Bonev /structural analysis/
Status: In construction
Year: 2022 - ongoing


IDEA
The architectural idea of ML House is to create an inverted prism for redirecting sunlight into the interior spaces of the house. The seemingly banal appearance of the house obscures the unusual character of the interior spaces. While the project draws on a conventional typology with a typical central corridor organization of the floorplan, the roof structure challenges the anticipated scenographic organization.
The employed structural principle creates a spatial logic of the interior that allows for the channeling of southern light into the north-facing spaces of the upper floor of the house. This unique solar cross-exposure merges the conventional boundary definition of south-facing and north-facing façades and rooms.
The presence of maximum interior space with southern light exposure is one of the first consideration that clients express at the beginning of the design process for family homes. The proposed architectural solution elevates this seemingly pragmatic request to a level of governing structural principle. As a result, the house becomes a kind of a machine for redirecting sun rays. The presence of south-facing roof windows that channel natural light into the north-facing spaces of the house provide both unusual spatial arrangement as well as advantageous approach to maximizing solar efficiency and penetration of natural light within the building volume. The building design aims to demonstrate that a conventional typology can offer new and unique spatial experience.


STRUCTURE




