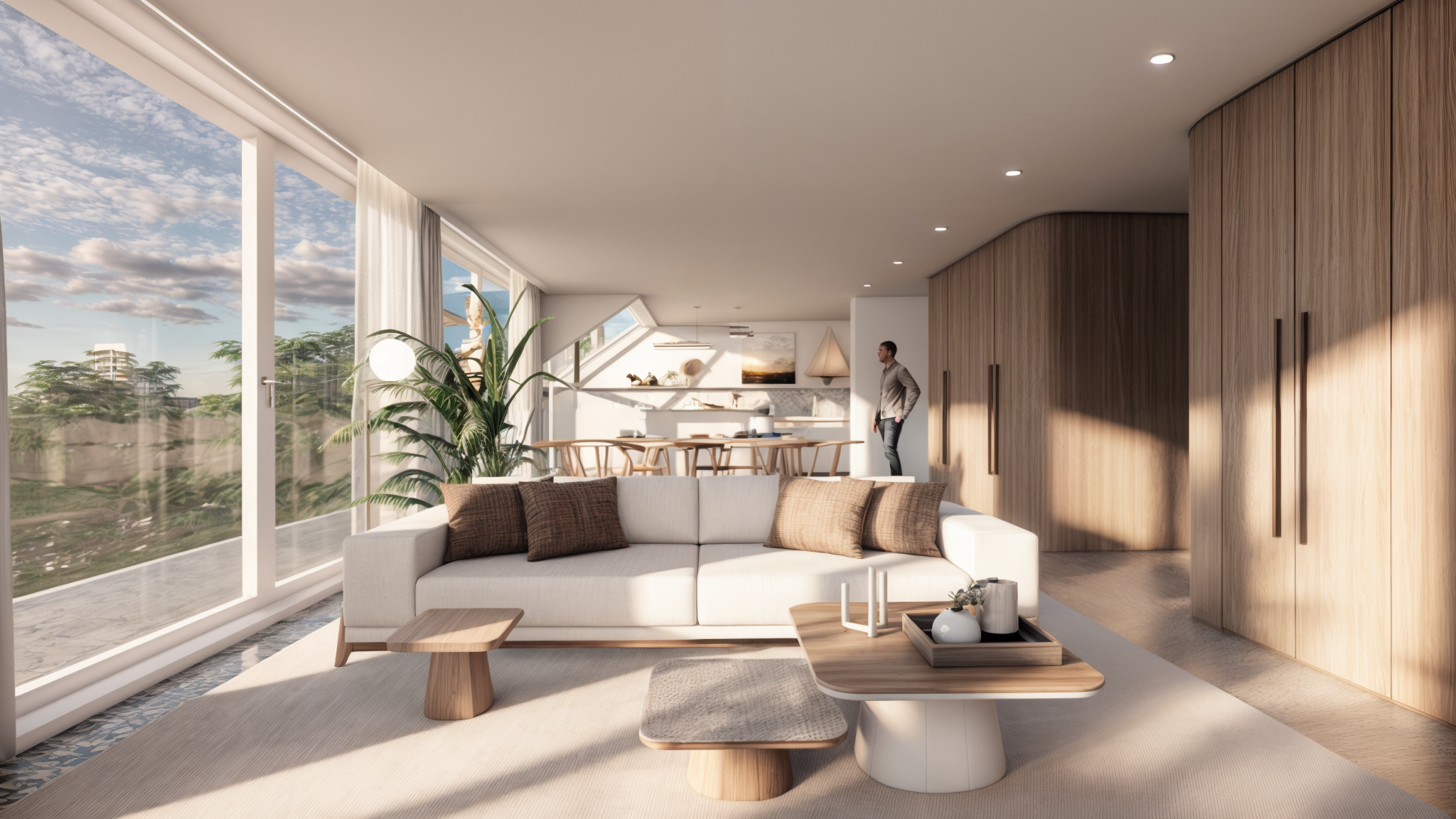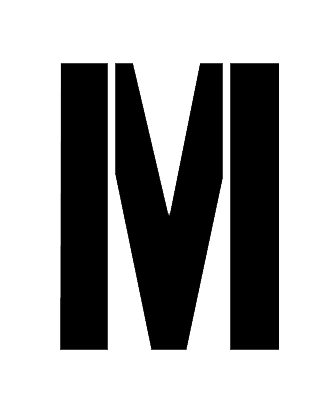
VN LOFT
Location: Burgas, Bulgaria
Program: Penthouse apartment
Project type: Direct Commission / Private
Collaborators: Maleva&Denkov /DOM ATELIER/
Participation Role: Architect
October 2023 - Ongoing


IDEA
This 320m2 Loft apartment is located in a prime area in the city of Burgas, right across from the city garden and the beach. The project was designed in parallel with the construction of the building and was therefore able to propose alternative load-bearing scenario for the uppermost floor that allows for vast open space. The apartment was imagined as a continuous space without any intermediate physical walls, but instead with inserted series of multifunctional volumes. Each volume combines different functions such as cabinets, storage spaces, technical rooms and/or integrated furniture. The curved wooden panels that enclose the volumes, provide a feeling of continuity and fluid circulation.
The entire living space is open towards the breathtaking views over the city garden and the Black sea. Within the same governing logic of openness, the rooftop terrace offers a 36O°panoramic view, organized around three main spaces - lounge area, tanning and dining area. Meticulously designed garden delineates the space and gives intimate feel of the spaces, while the metal frame pergola with suspended wooden slats grants efficient shading during hot summer days.



